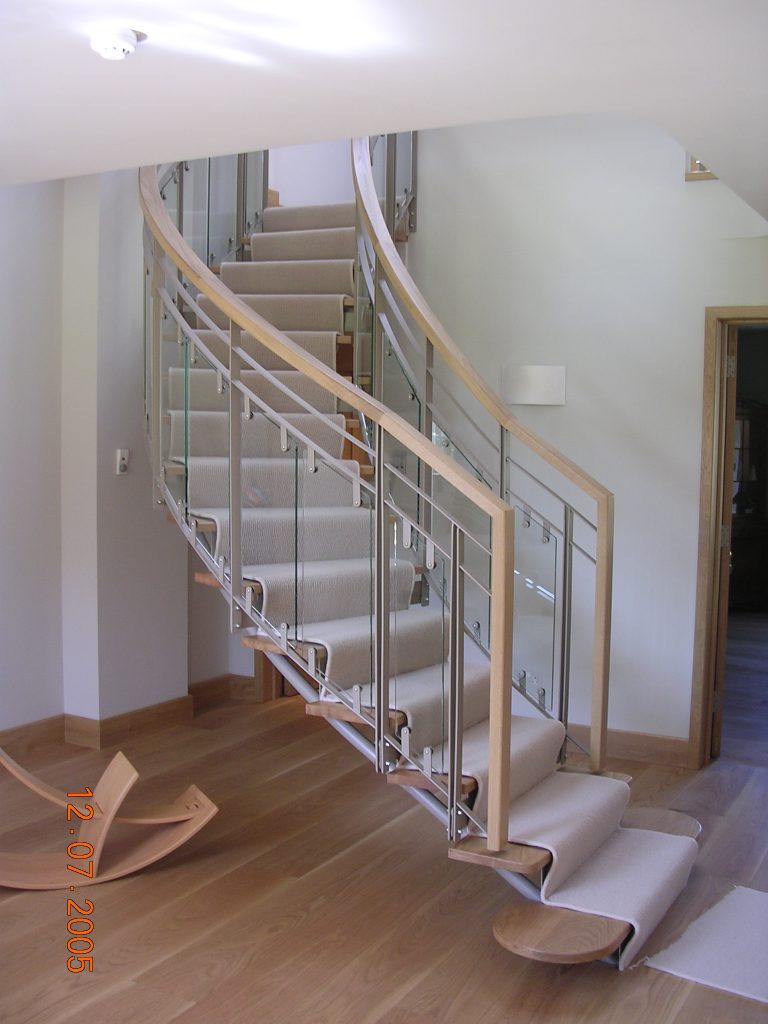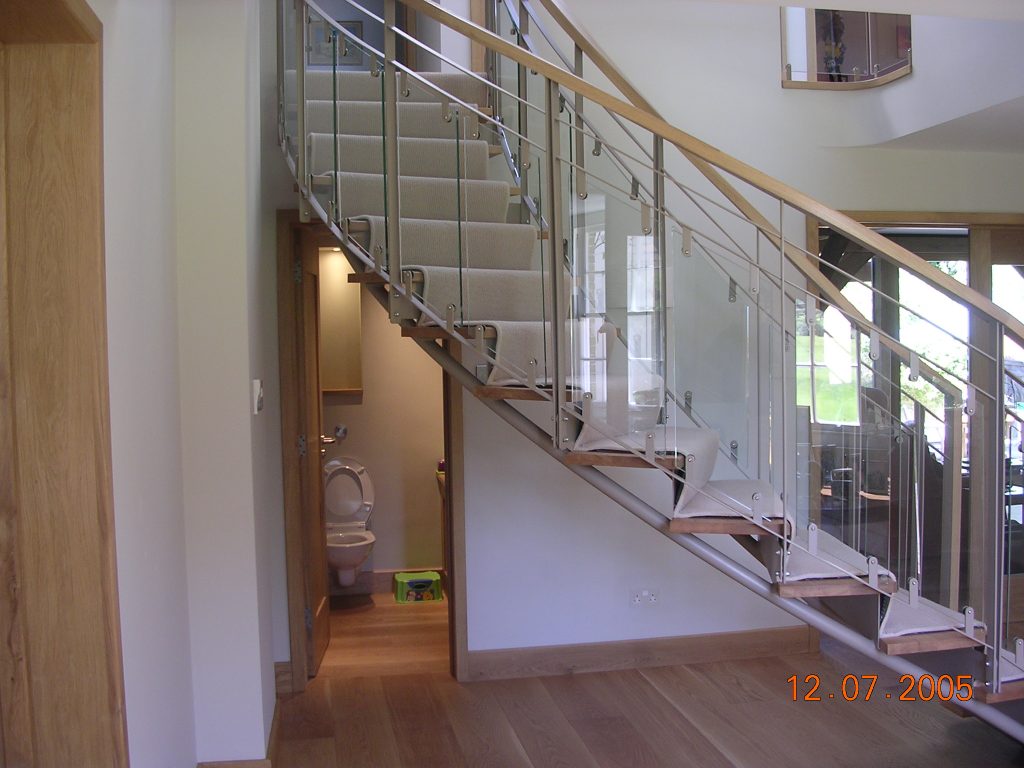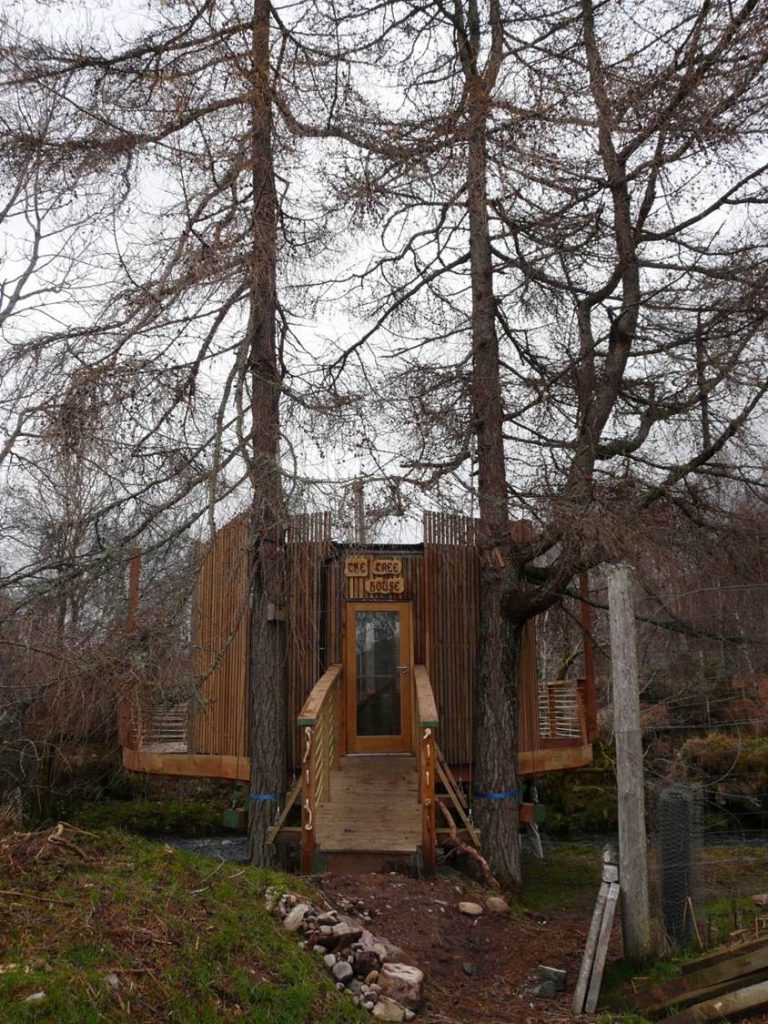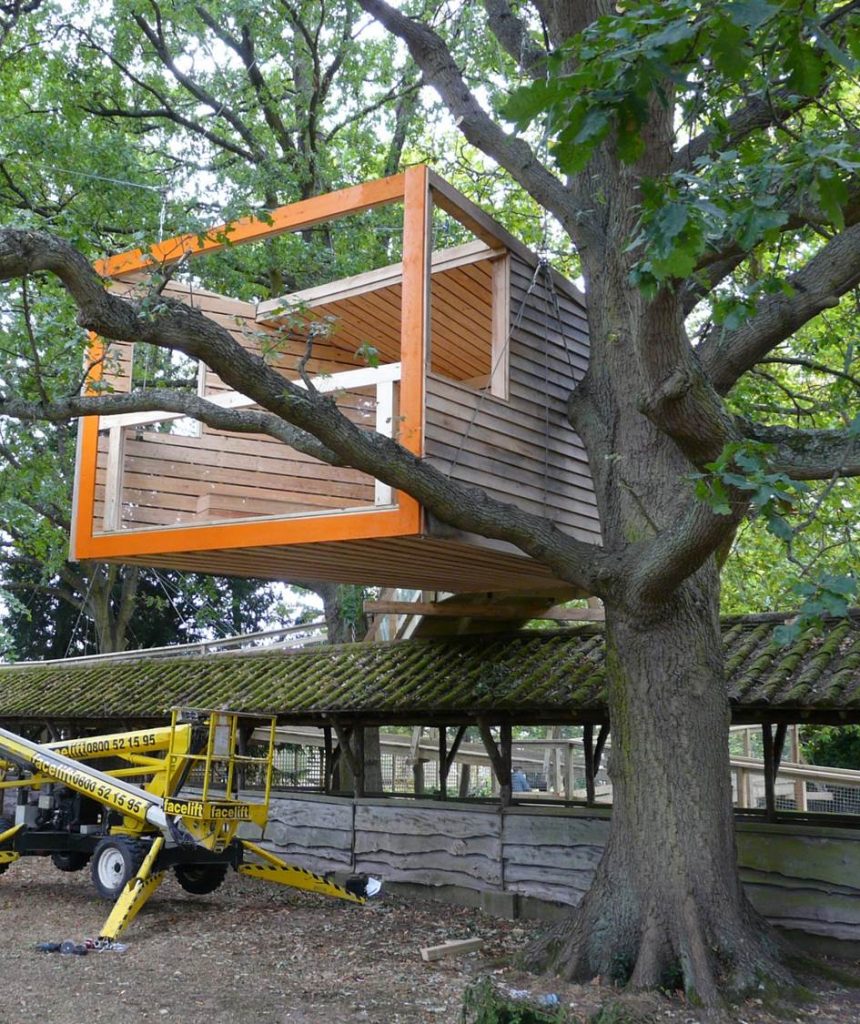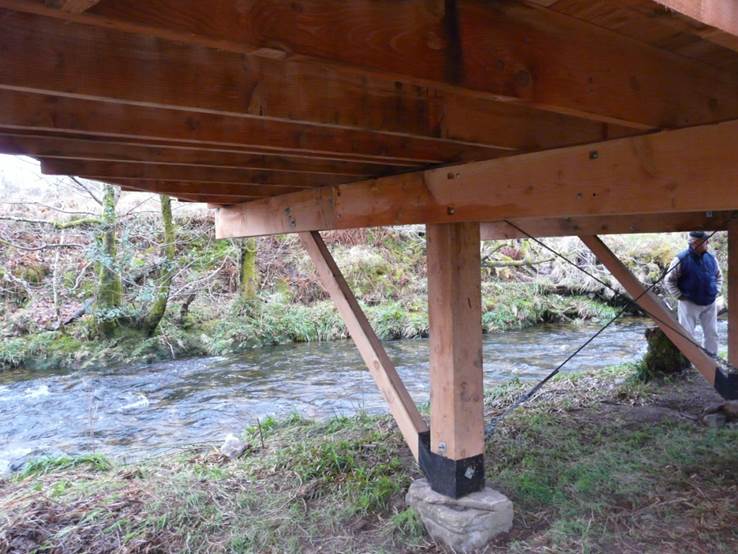Design Examples
Extensions
Two small rear extensions in Victorian of terrace properties where we undertook the detailed design, managed the construction and liaised with building control to deliver a low energy extension. In both projects, a small poorly built conservatory was replaced with a new light warm room used as a kitchen and family room.

Lighter Structure
We are often challenged to come up with a slimmer structure to enable the designer vision to be realised. One example was a curved roof structure in a new office building in Maida Vale, the result was a spectacular vaulted roof in steel.
White Lodge as an exciting self-build featured in Evening Standard where we devised the solution to a challenging Structural Design including an impressive cantilever. The structure had to be rigid enough to allow the end wall to be fully glazed.

This approach to provide elegant simplicity in engineering design is equally applicable to modest rear extensions as big-budget grand designs. The key to simple elegant designs is thorough analysis in 3D.
This lightweight steel curved stair is a good example of our work.
Loft conversions
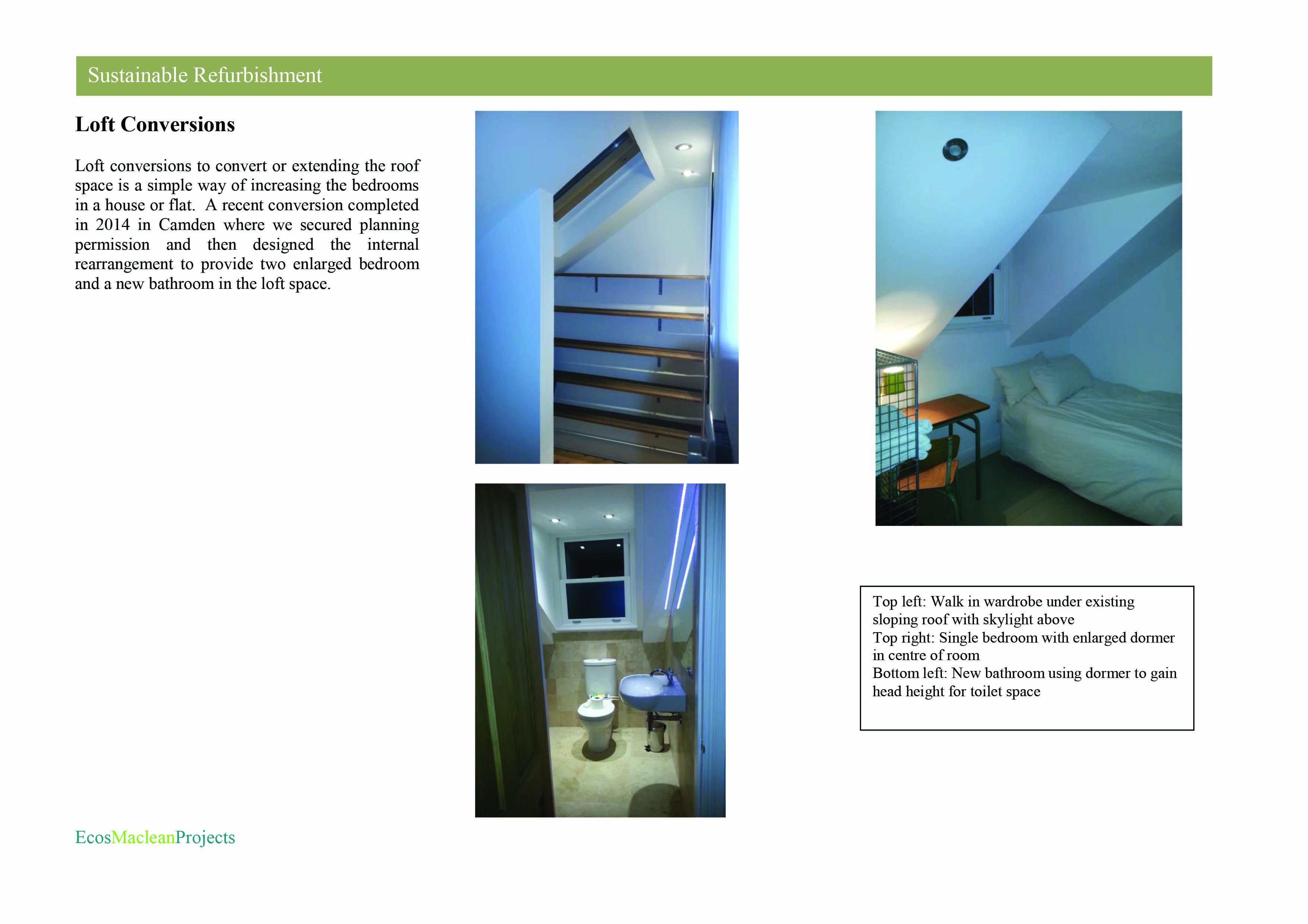
Loft conversions to convert or extending the roof space is a simple way of increasing the space in a house or flat.
This mezzanine floor added space in a high ceiling flat in North London
A new dormer and large rear dormer completed in 2014 in a flat in Camden.
We secured planning permission and then designed the internal rearrangement to provide two enlarged bedrooms and a new bathroom in the loft space.
We avoided the need for any new steel structure and all the new timber beams could be easily carried up the stairs.
Natural Efficiency
Lightweight timber structures are an efficient way of creating unusual and exciting external space.
Garden studios or treehouses are a specialty.

