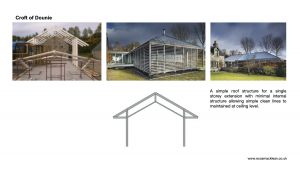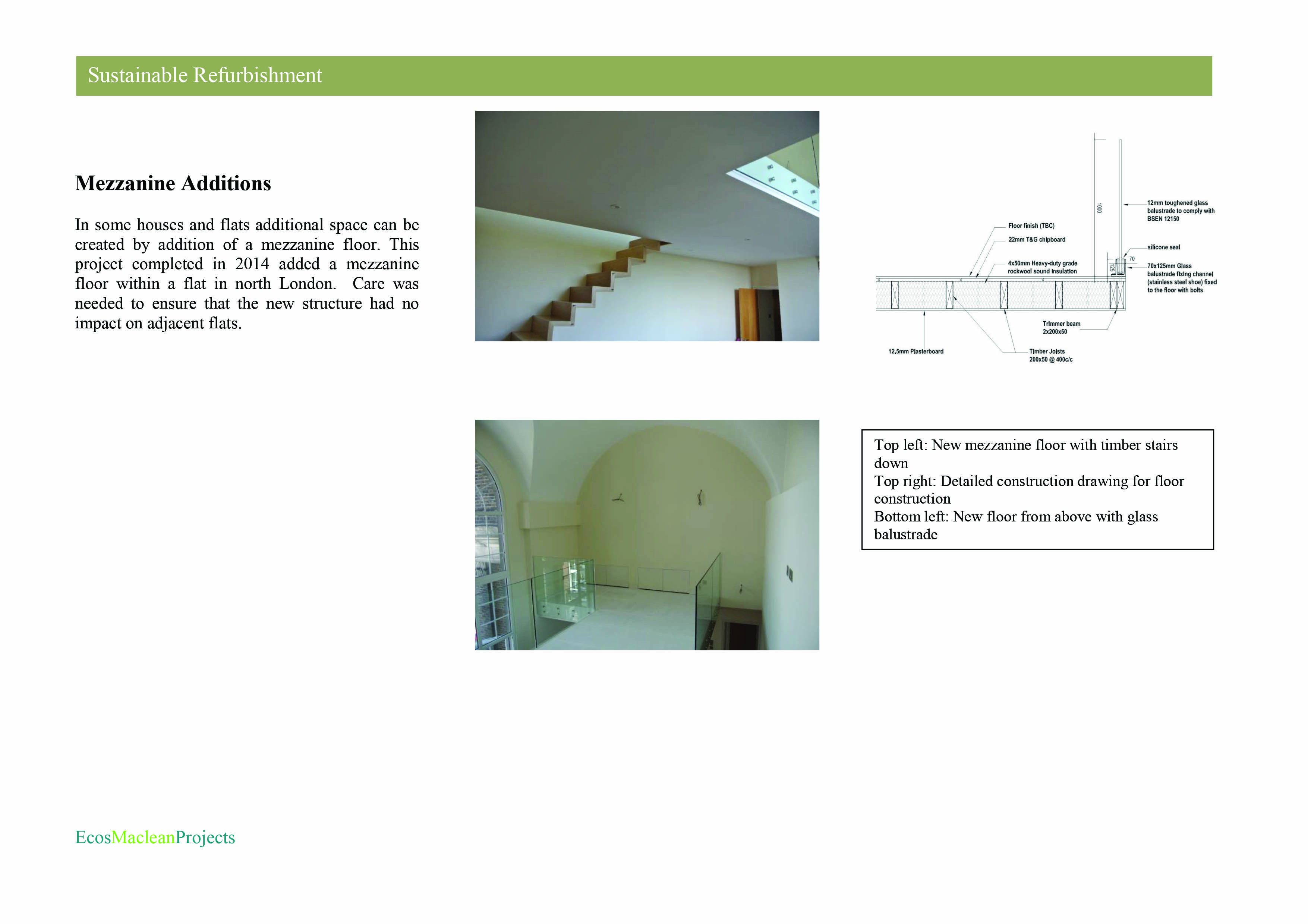Our approach
 Nick Maclean has over fifty years of experience working mainly with existing buildings as a structural engineer. This gives the practice unique strength when it comes to designing alterations to anything from a historic Nash terrace in Central London to a nine-storey office block built with reinforced concrete in the 1960s.
Nick Maclean has over fifty years of experience working mainly with existing buildings as a structural engineer. This gives the practice unique strength when it comes to designing alterations to anything from a historic Nash terrace in Central London to a nine-storey office block built with reinforced concrete in the 1960s.
We work in close collaboration with the architect or designer and start with a thorough assessment of the building leading to a design which makes the most of all structural elements and minimises waste.
 We use the latest tools for analysis and design and thoroughly understand Euro Codes. However, unlike many other structural engineering practices, we don’t just plug dimensions into an app and come up with arrangements of beams and columns that take no account of the existing building.
We use the latest tools for analysis and design and thoroughly understand Euro Codes. However, unlike many other structural engineering practices, we don’t just plug dimensions into an app and come up with arrangements of beams and columns that take no account of the existing building.
The discipline we apply is to design in three dimensions and always make use of the existing structure. This means that we rarely need to use deep steel beams or box frames, which often compromise the original design intent or damage important historic fabric.
 Our structural designs are often easier and cheaper to construct and make less use of expensive and energy-intensive materials such as steel and concrete. Our approach also ensures that there is a natural fit with low energy, sustainable design as well as historic building conservation.
Our structural designs are often easier and cheaper to construct and make less use of expensive and energy-intensive materials such as steel and concrete. Our approach also ensures that there is a natural fit with low energy, sustainable design as well as historic building conservation.
